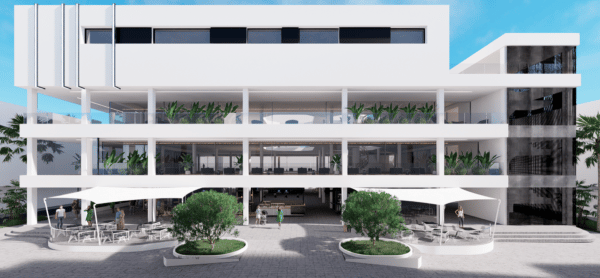A draft new plan was presented on Monday morning for La Plasa building, after having been recently acquired by the City Council. The project will completely change the use of the building, , both in the main food market itself and on the upper floors which will include commercial and administrative space as well as a university.
The municipal food market will continue on the ground floor and will include up to 30 outlets compatible with restaurant stalls. The external stairs will be removed, and brought inside.
On the first and second floors, there will be training classrooms, a university study room and multi-purpose rooms, although the City Council is evaluating other possible uses based on its own needs, which could include the Department of Commerce and the Office of the Urban Open Shopping Centre.
The offices of the Local Development Agency (ADL) and classrooms for training will also be accommodated in addition to a multipurpose space for young people on the third floor, (concert halls, rehearsals and/or meeting areas for youth associations), where the cinemas were located.
In the preliminary project presented this morning, the direction of movement into and out of the building is to be completely changed, expanding the main entrance through C/Azorín, by removing the current escalators and the two lifts.
The Council wants to tender the works during the summer, in order to begin the reform works during the last quarter of the year or as rescheduled in an agreement with the market vendors.
Given the duration of the work, it is intended to complete the food market as soon as possible, regardless of the works in the upper part of the building.
Prior to Monday’s announcement the mayor was able to brief the vendors of the food market and the board members of APYMECO and the Association of Hospitality Entrepreneurs, as well as with hoteliers and shopkeepers in the areas adjacent to La Plasa.








